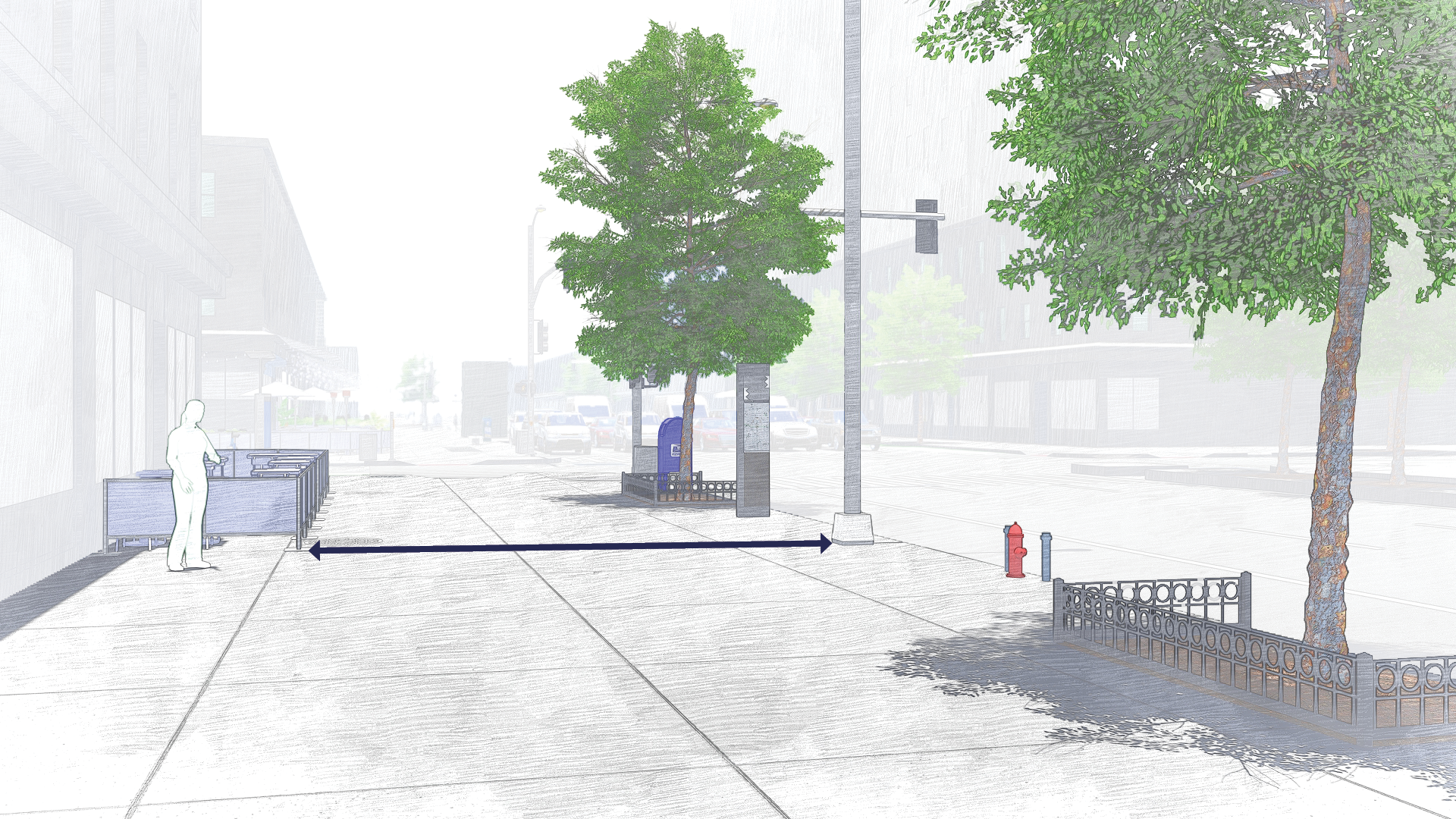Restaurant Frontage
Restaurant frontage is the linear space your store occupies along the sidewalk. Restaurants at a corner or that have entrances on two different streets will have two frontages.

- Measure the length of your restaurant along the building line.
Setup Area:
The area where you can set up a sidewalk cafe is determined by the following:
- Length is based on your restaurant’s frontage. Sidewalk cafes cannot extend beyond this frontage.
- Width is based on the required clear path.
- The fee you pay yearly is based on the length and width of your cafe and where you are located in the City. Review the sector rate map to help determine your annual revocable consent fee.
- There are no offset requirements from adjacent sidewalk cafes. You can place your fence right next to your neighbors.
- You may have to reduce your setup area to stay clear of certain objects like a curb cut.

- When applying you will need to provide the length and width of your setup area. Length is measured parallel to the building. Width is measured perpendicular to the building.
- You will also need to provide the full width of the sidewalk from the building line to the curb.
Clear Path
Clear path is the unobstructed path on the sidewalk for pedestrian circulation. NYC DOT requires different clear path widths depending on the type of corridor as described in the Pedestrian Mobility Plan.
Find out your corridor type on the Pedestrian Demand Map on Open Data.
You must maintain 50% of the sidewalk width or the following, whichever is greater, as clear path:
- 12 feet on Global Corridors*
- 10 feet on Regional Corridors**
- 8 feet on all other street types
*Where a sidewalk cafe is located adjacent to an "arcade" as developed pursuant to the NYC Zoning Resolution and that arcade provides a minimum clear path of 6 feet for the length of the block, the clear path on the sidewalk may be reduced to 8 feet.
**Restaurants located within "Small Cafe areas", as permitted under the former Department of Consumer and Worker Protection sidewalk cafe program, are allowed an 8 foot clear path if 10 feet is not possible.

- Clear path is measured from the outer perimeter of the sidewalk cafe to the nearest object, including a pedestrian ramp, at the curb (or the curb if there are no objects).
Furnishing Zone
The section of the sidewalk parallel to the curb and in which street furniture and amenities, such as lighting, benches, wayfinding signs, utility poles, tree pits, bicycle parking, and more are placed.
No elements of a sidewalk cafe may be placed in the Furnishing Zone.

- Furnishing Zone Diagram.
What if I’m under an elevated structure?
Sidewalk cafes are permitted underneath elevated structures. You’ll have to maintain 3 feet from elevated infrastructure, like the nearest subway column, in addition to the required clear path.

- Measure 3 feet from the face of the column nearest your setup area.
- Vertical elements like umbrellas or awnings must also maintain 3 feet clearance from any elevated structure.
What if I have seating on private property?
Tell us about it! As part of your application, provide the dimensions of the area within private property.
If you are located within a "Sidewalk Widening" (see subsection f) developed pursuant to the NYC Zoning Resolution, you will have to apply to NYC DOT to operate outdoor dining on this property.
For any other private property, you must comply with applicable City rules. Inform NYC DOT of the private property's dimensions so that Dining Out NYC regulations are only enforced on the portion of seating on City-owned land.

- Provide us with the length and width of the seating area located within the private property.









